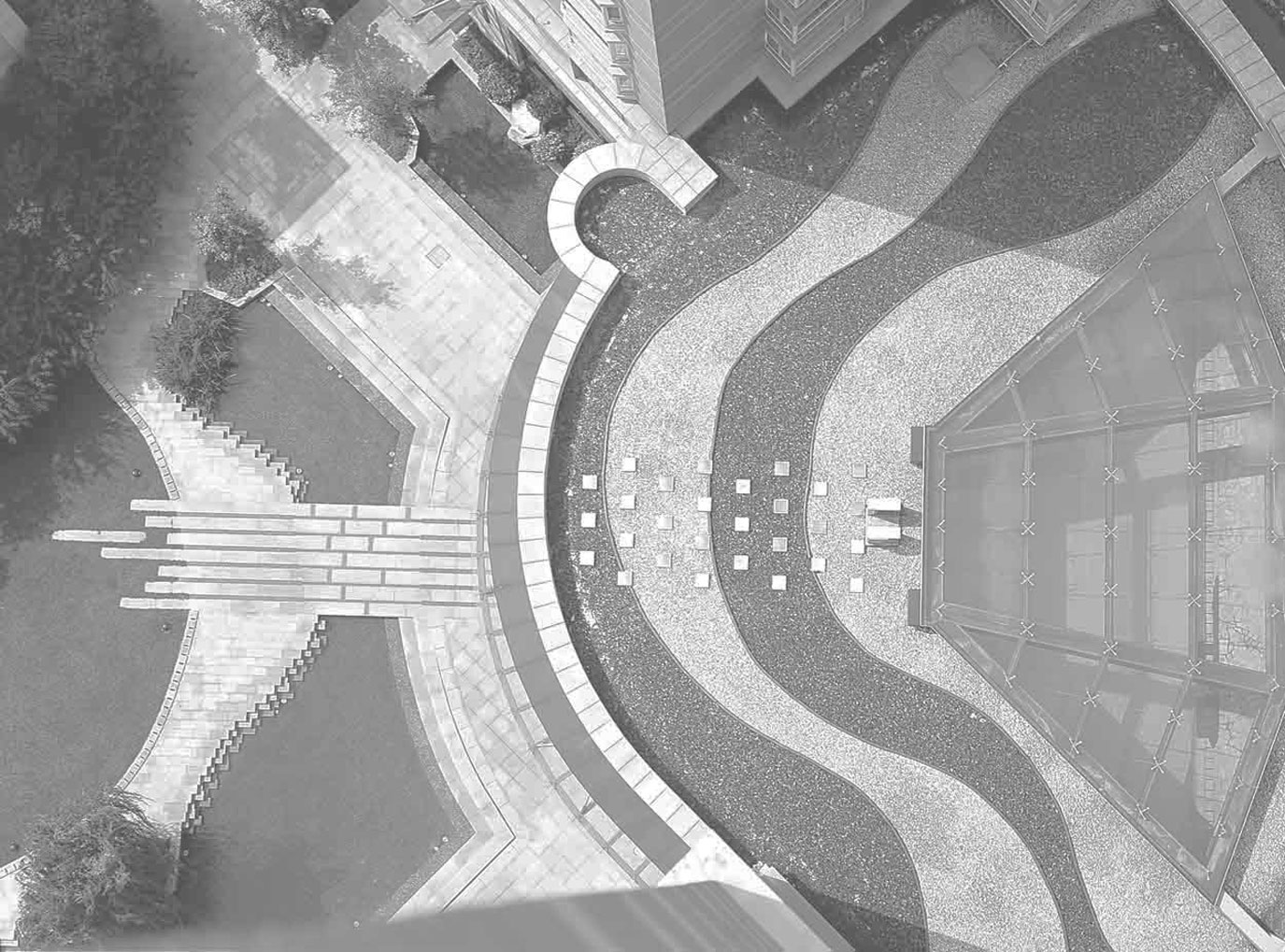
Project Name: CAMBRIDGE 1
Location: CAMBRIDGE, MASSACHUSETTS
Client: Private Residence
Landscape Architect: Julie Lucier while employed by GLDI
Year Designed: 2009
The site consists of an awkward triangle which allowed for a large landscape to come alive in a very small lot. A stone entry was set adjacent to the road and parking area to allow for a clear point of entry onto the property as well as unifying the point of the triangular lot with the rest of the property. When one passes through the seat wall threshold a choice of pathways is presented; the smoother bluestone path to the front door and the fieldstone path through a small woodland garden leading around the corner of the house to the back patio. The points of tension where the corners of the house are close to the property line allowed the design to reveal different rooms and spatial experiences; not always possible in a small urban lot.






