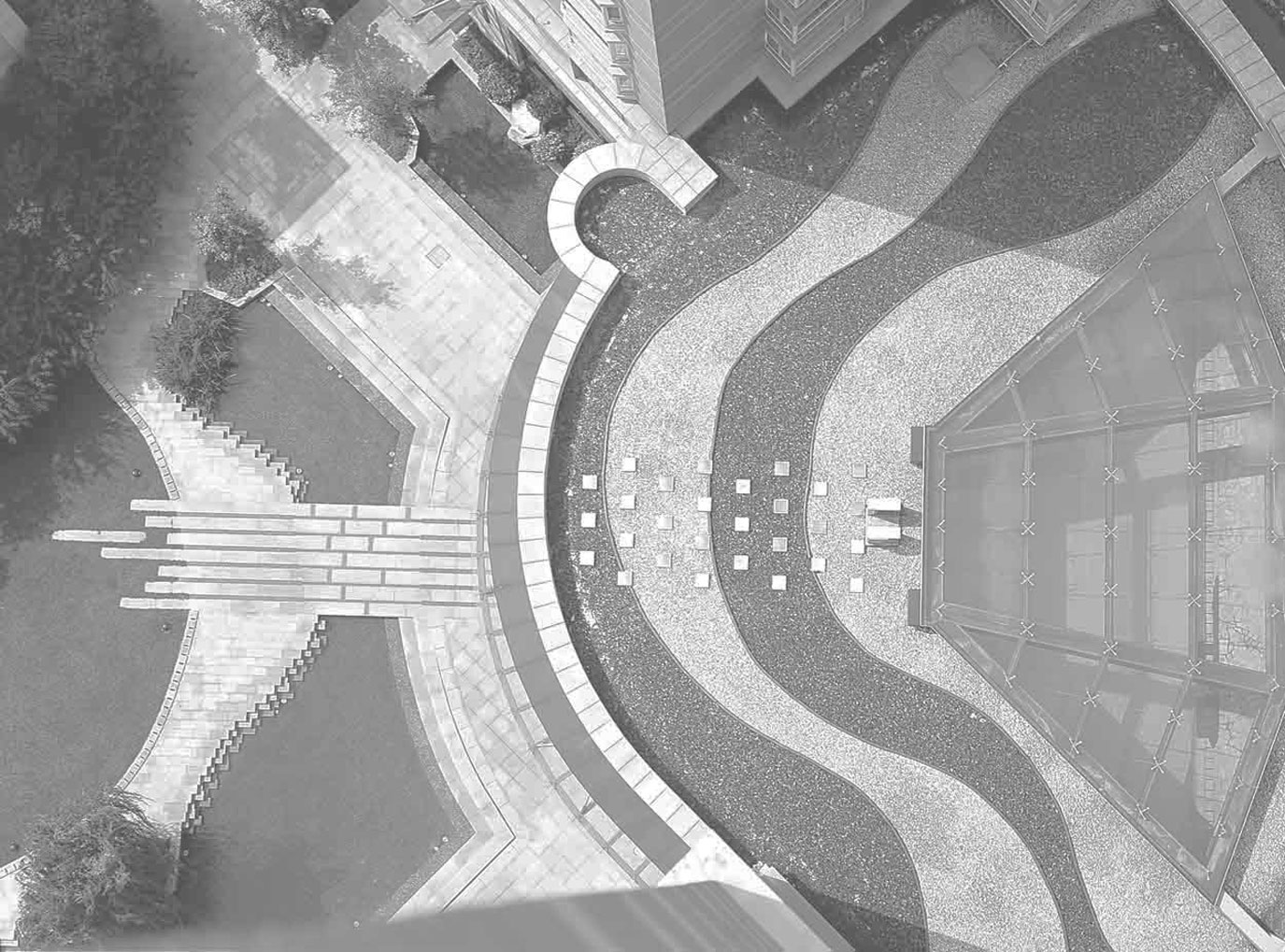
Project Name: Design Master Plan, Phase One Architectural Design, Landscape Design, Interior Design for Chi Bi Hot Spring Resort
Location: Phoenix Mountain, Chi Bi, Hubei Province
Client: China Travel Service Group
Project Size: Overall Area: 233 ha,
Site Area of Phase One: 180,000 m2,
Landscape Design area of Phase One: 51,000 m2,
Total Building Area: 18,795 m2
Completion: 2004/2006
AGER was awarded the opportunity to carry out this significant land development project as a full service project comprised of concept master planning, architectural design, landscape design, interior concept design, and corporate identity and logo design. The comprehensive plan of this resort area includes sightseeing areas, moderate-scale real estate development, and a holiday-type destination resort. At the micro-level we identified the hot springs as a core element. The existing Ba Long Lake, uniquely surrounded by charming mountains and forests, forms the central element in this hot springs resort landscape.
The inclusion of architecture, landscape, interior and urban design in the master plan process assured the smooth collaboration of the different disciplines and the smooth implementation of the project. The integration of modern architecture and landscape architectural design principles with traditional Chinese garden design principles resulted in a unique organization for the resort buildings and a unique character for the resort hotel.
Phase one contained the hotel, meeting center, spa center, spa villas, and a commercial street, all designed in the traditional Chinese style. The 107-room hotel is located on the high point of the site, on the north. Each room has panoramic views. The architecture is a mix of traditional Chinese and country styles with blue gray sloping roofs, gray walls and wood fences.










