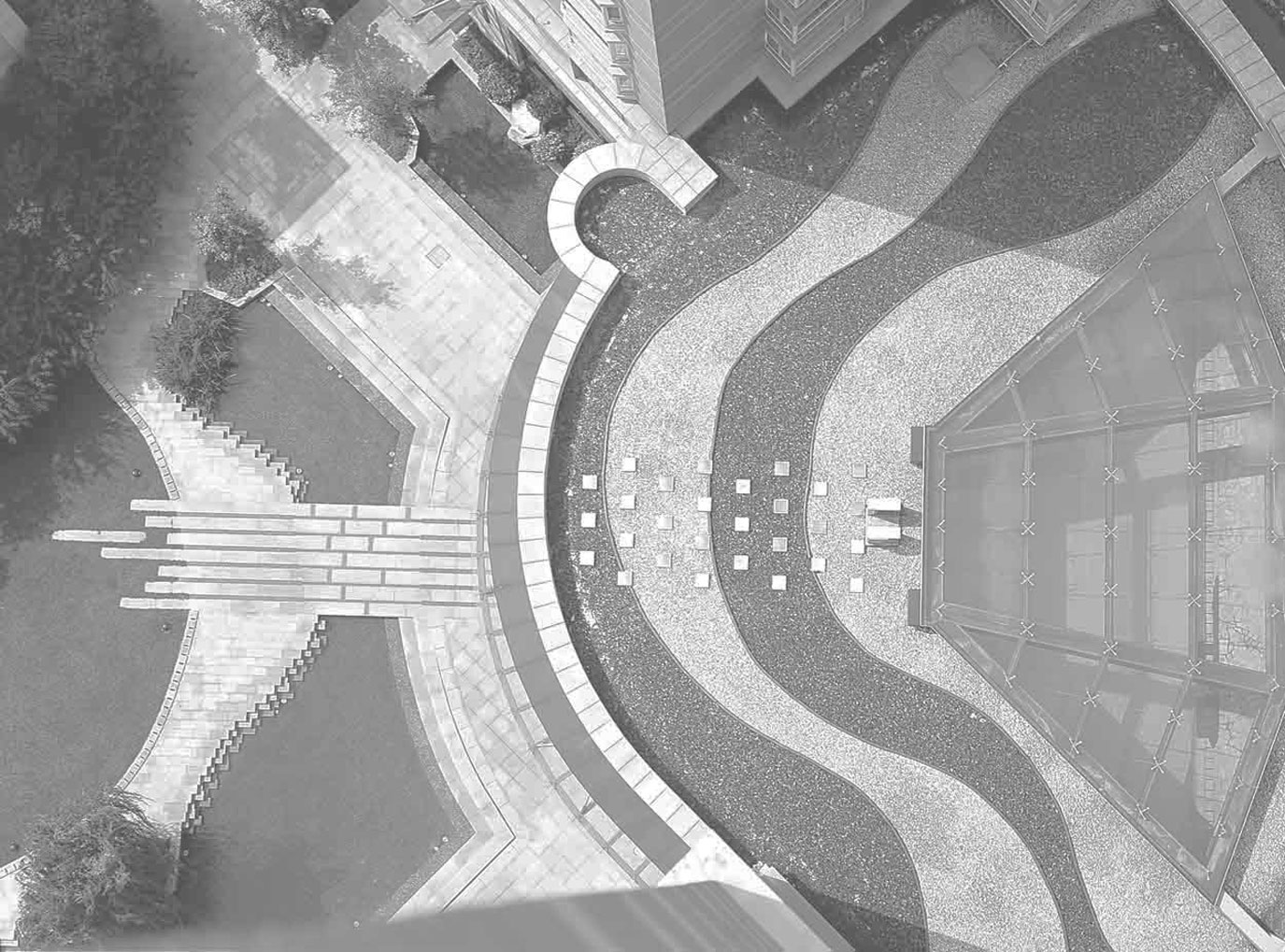
Project Name: Architectural Design for Suzhou Taihu Golf Villa Clubhouse
Location: Taihu Lake Resort, Suzhou
Client: Suzhou Taihu Chongten Real Estate Development Co., Ltd.
Project Size: Total Architectural Area 1,880 m2
Design/Completion: 2005/2006
This project is located in a southern suburb of Suzhou, an area rich in natural and cultural resources adjacent to Taihu Lake. The building materials and details for the villas in the community follow the modern Chinese style.
The changing elevations and slopes of the roof reflect the vernacular housing tradition. The clubhouse sits on a peninsula surrounded by water, facing the main entry to the community. Reflecting the sloping landform, the building massing rises to its high point on the north. The solid and void treatment of each façade expresses the variety of indoor activities. The cross-shaped building plan divides the adjacent site into four quadrants: the arrival plaza to the north, a waterfront facing lawn to the west, an enclosed courtyard to the east, and a patio to the south. These four outdoor spaces are organized around the open floor plan-style indoor circulation spine which enjoys unobstructed views.
The exhibition hall is designed with three levels. The ground floor serves as an exhibition foyer with an outdoor patio overhanging the water's edge. A corridor leads to the multi-functional space at the back. A tearoom on the ground floor overlooks the courtyard. On the second floor, offices and meeting rooms adjoin a spacious outdoor terrace overlooking the lake in the distance. Recreational and service facilities for the residents are located in the basement.




