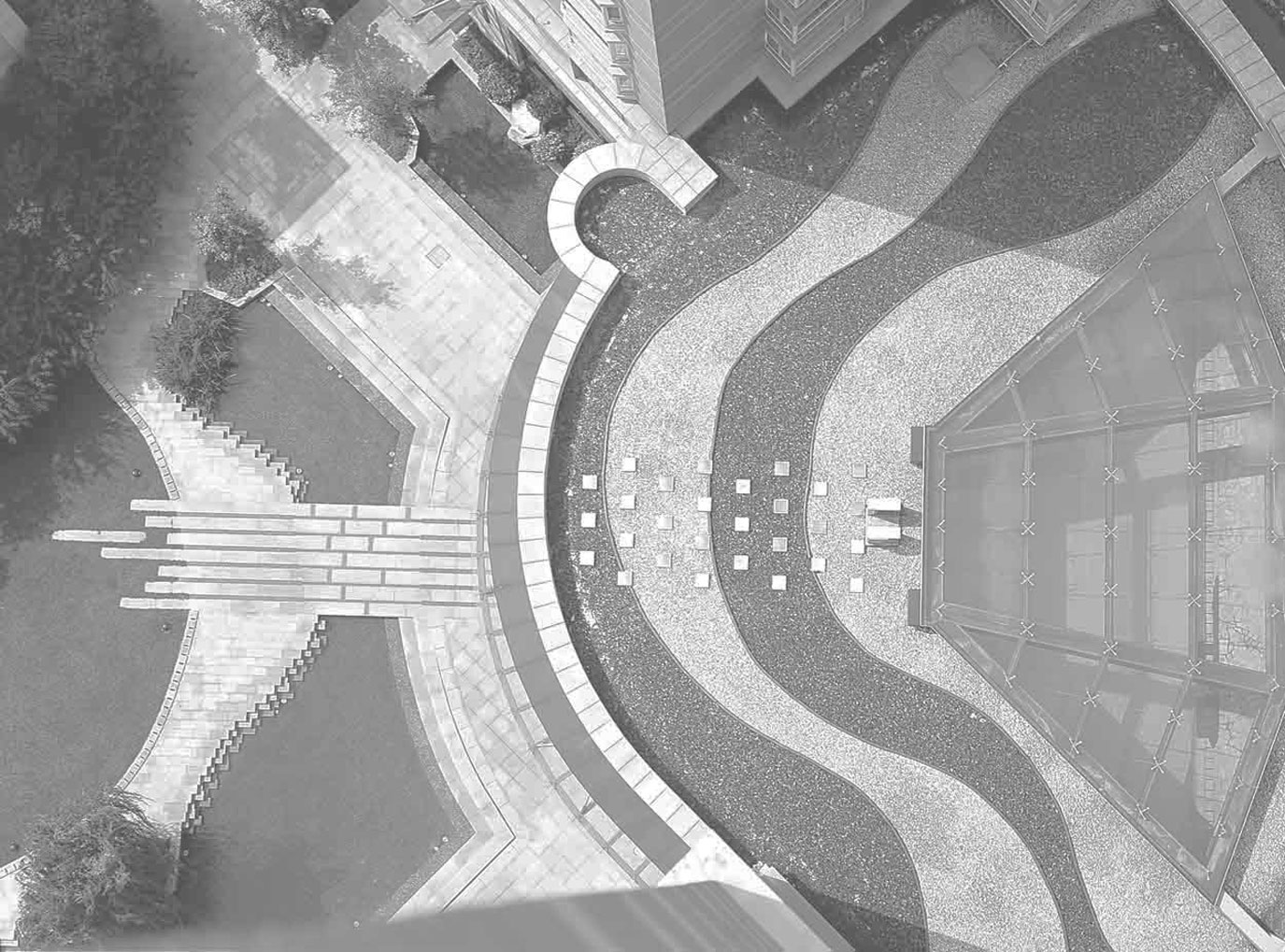
Project Name: Nashua Millyard Competition
Location: WEAVE THE WAY YARDS OF PARK (ING)
Client: Nashua International Design Competition
Landscape Architect: Jessica Leete, Julie Lucier, Shanshan Lu, Claire Kim
Year Designed: 2012
Nashua Millyard played an innovative role in textile manufacturing in our industrial revolution that should inspire its own redesign. Re-programming and re-stitching is needed to weave this space back into the urban fabric and participate in the unfolding technology revolution. By adding to the existing building program, enhancing indoor-outdoor connections, and programming multiple uses of vacant parking lots, the remnants of the millyard can be connected to the town and fabricated into a one garment. The woven elements of the garment are these:
Stitch - Individual spaces are visually stitched through the buildings to the traffic spines extending out from the streets into the plazas and parking lots.
Threads - Paving pattern is the organizing element of the landscape. Landscape elements such as benches, lighting, planters, bio-swale and parking lots are part of the woven fabric
Patch - Large scale park(ing) lots, especially those used for daytime workers, have the potential to accommodate multiple night-time activities if special features are introduced to enhance the site / plaza feeling / atmosphere and to facilitate those activities.
Seams - Parkway, river, canal and adjacent bicycle and pedestrian circulation are bundled and intertwined
Folds Though they function largely as rights of way for industrial activities, millyard spaces adjacent to the existing industrial buildings could be made attractive to patronize spaces rented for workshops and studios. Pockets Parks and courtyard spaces that provide opportunities for rest alone or in groups could host farmer’s markets, art fairs, and educational outreach events.
Pleats - Tilting and elevating the ground surface will encourage a variety of activities while protecting visitors from vehicular circulation and hazardous structures, such as electrical towers. Slits from tilted and elevated surfaces provide integrated lighting, seating, and drainage opportunities.
Collars and Cuffs - Situated at either end of the parkway, the City Gate Fence and Keystone buildings and landscape should be programmed to accommodate greater activity. Industrial buildings are transformed into industry-themed retail including show rooms and cafes. Preservation of the existing building structure minimizes the cost of renovation and showcases Nashua Millyard’s history. The cluster of commercial buildings stitches together both sides of the canal and draws people from the surrounding neighborhoods along the parkway and into the Millyard development. The iconic smoke stack becomes a marker that can be used to orient people toward the Millyard development and as the centerpiece of the Park and Plaza patch at the intersection of Technology Way and Broad Street Parkway establishes a meeting place.
Color Palette - Vibrant colors enrich the monochromatic character of downtown streetscapes and differentiate various uses of open space.











