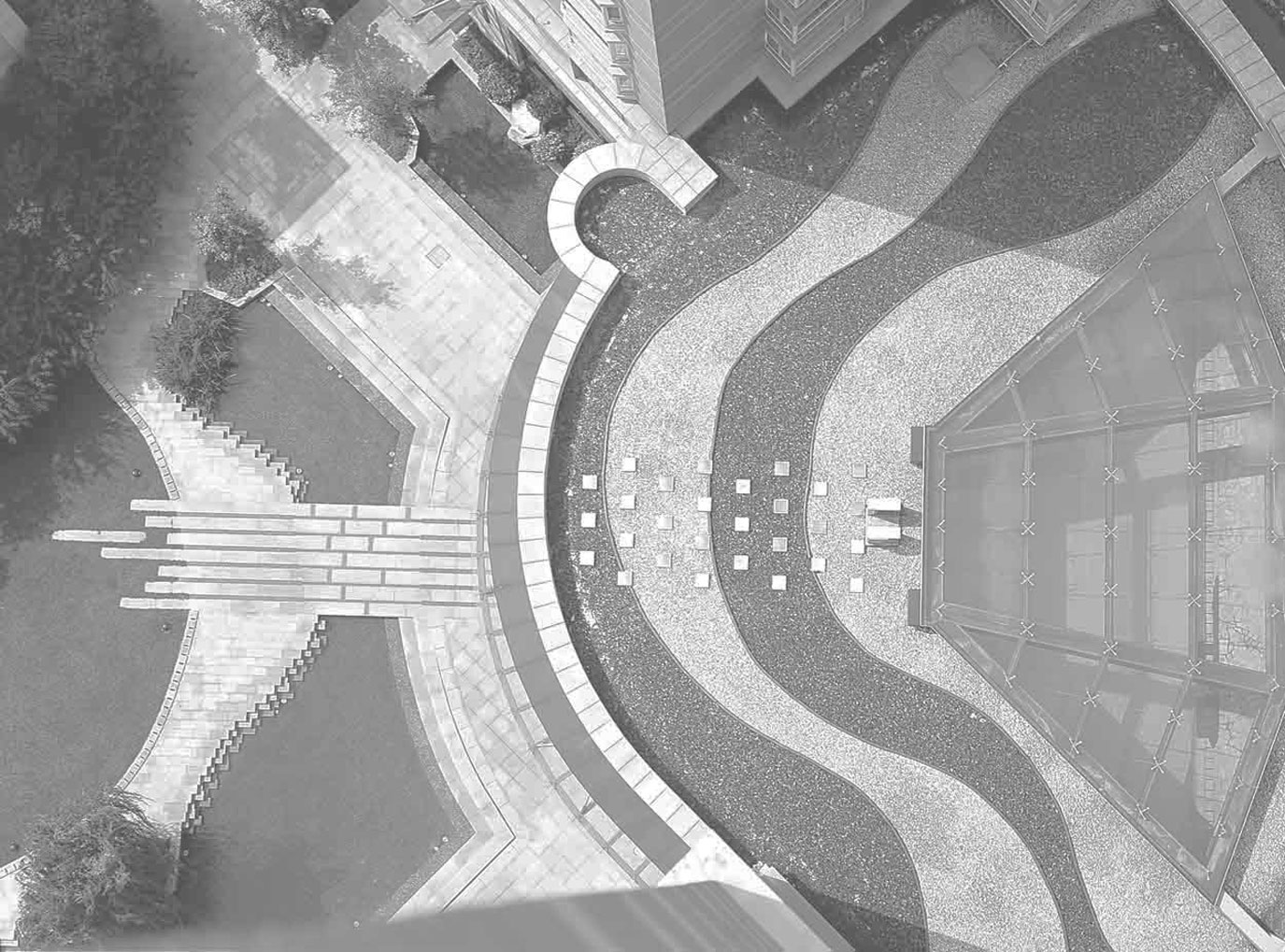
Project Name: Landscape Design for Xiangjiang Villas, Beijing
Location: Changping, Beijing
Client: H.K.I. Development Co., Ltd.
Project Size: Site Area 623,000 m2, Landscape Area 446,400 m2
Completion: 2003/2006
This residential community lies adjacent to the 6th Ring Road and the Badaling Highway in northern Beijing. It is graced with scenic views of the surrounding mountains. The overall landscape master plan concept was to maximize the views to the surrounding mountains. The well-developed master plan by Sasaki Associates, Inc. provided the basis for the subsequent architectural and landscape design. AGER worked closely with Borderland Architects on both the public and private landscape design. The design goal was to create a contemporary style of suburban living while respecting the environment. Important ecological features were identified and then safeguarded from future development.
The relationship between public and private spaces in most of the villas has been refined into meaningful and visually appealing spaces by creating U-shaped, central courtyard-type buildings. To enhance residential privacy, hedges are used to screen the front yards of each villa, and a "zero setback" scheme of walls and hedges is employed to the backyard. An existing multifunction jogging trail offers excellent recreational benefits by following the irregular topography of the area. This jogging trail forms a greenway circulation network that connects the community to its waterfront.







