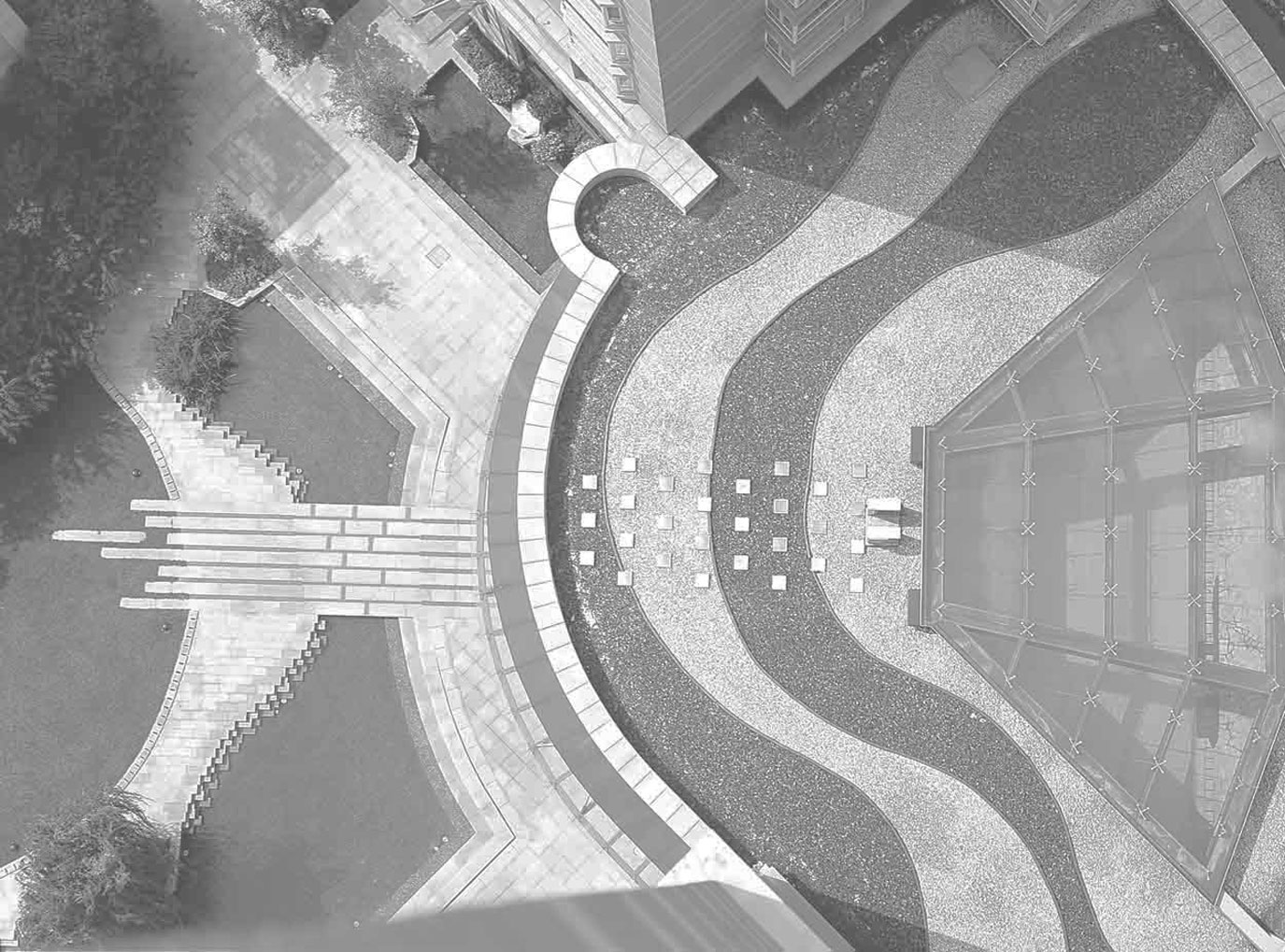
Project Name: Landscape Design for Spring City Phase 2, Central Park and Commercial Street
Location: Min Hang, Shanghai
Client: Shanghai Real Estate (Group) Co., Ltd.
Project Size: Site Area 320,000 m2,
Landscape Area 101,699 m2
Completion: 2001/2003
This project illustrates the breadth of the professional skills of the AGER team. The master plan was revised to better address the residents' needs, to reflect existing site conditions, and to improve access to the adjacent existing shopping and educational facilities. Sustainable design practices were employed to reduce energy consumption and manage retain stormwater. The whole style was altered from a more rigid classical European appearance to a more energy-efficient contemporary style. The landscape architectural team designed a central park. The design of the park seeks a balance between habitat protection and human accessibility. The park mediates between public streets and private residential areas. The existing traditional Chinese designed landscape gardens were transformed into more contemporary styled gardens. Featured elements include both an open-air amphitheater and other public gathering spaces that accommodate a variety of leisure activities for different age groups.



