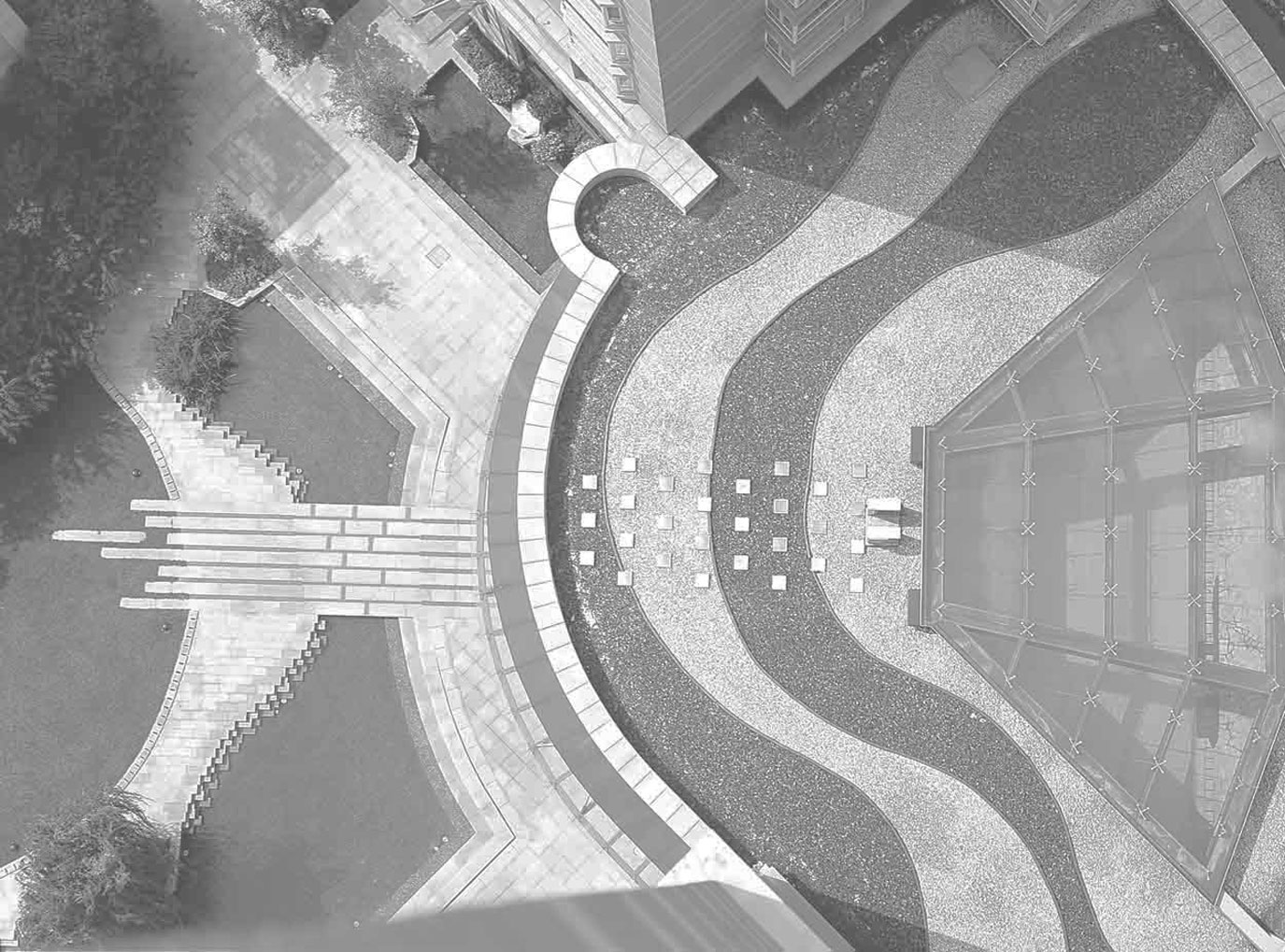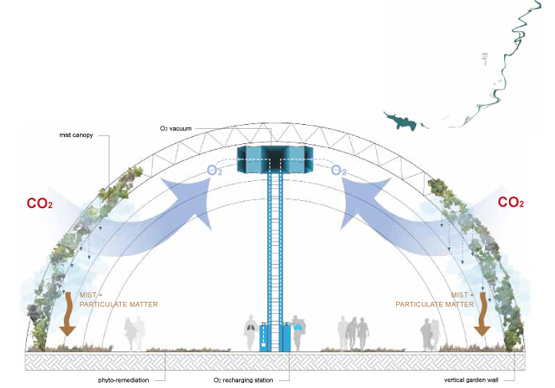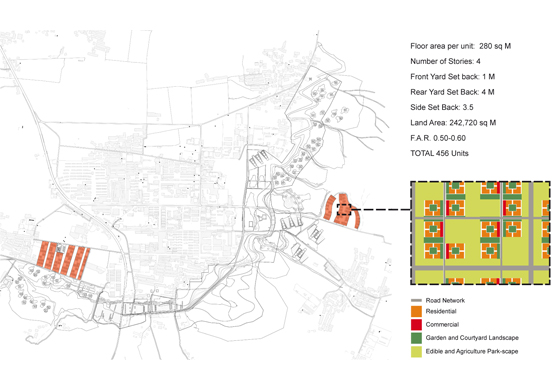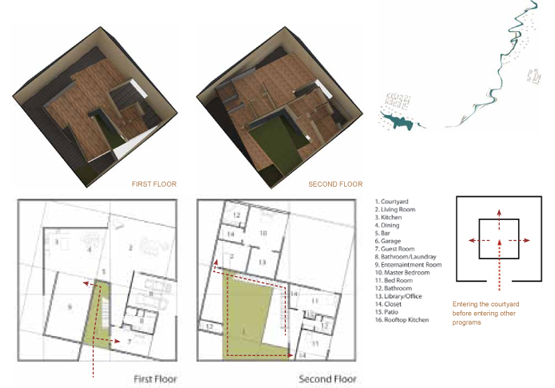
Project Name: CHAOBAI RIVER CENTRAL PARK
Location: BEIJING, CHINA
Client: CFLD
Landscape Architect: Jessica Leete
Year Designed: 2012
As the Gateway to the central business district of a new industrial area outside of Beijing, the Dachang Chaobai River Development Area is marked by an iconic sculpture and framed by a high ridge that glows at night. From the ridge a grand sloping lawn provides opportunities for kite flying, sledding, picnicking and other fun activities during all seasons. The high ridge is part of a pedestrian spine that connects a variety of spatial conditions throughout the entire central park and bridges across the main roads to the surrounding urban blocks. At the heart of the park is a flexible civic and green space that can accommodate small, medium, and large events. Highly programmed active-use areas are concentrated adjacent to the commercial corridor while the more flexibly programmed areas are internal and can be activated with program as the need arises or funding becomes available. The street edges adjacent to destination commercial districts are designed as a transition between the urban and park space with entry points to be defined as the urban core develops. We also offered recommendations to the master plan zoning such as adjacent mixed use with residential cores and a more cohesive and connected open space system that provides better park access and encourages increased park activity.








