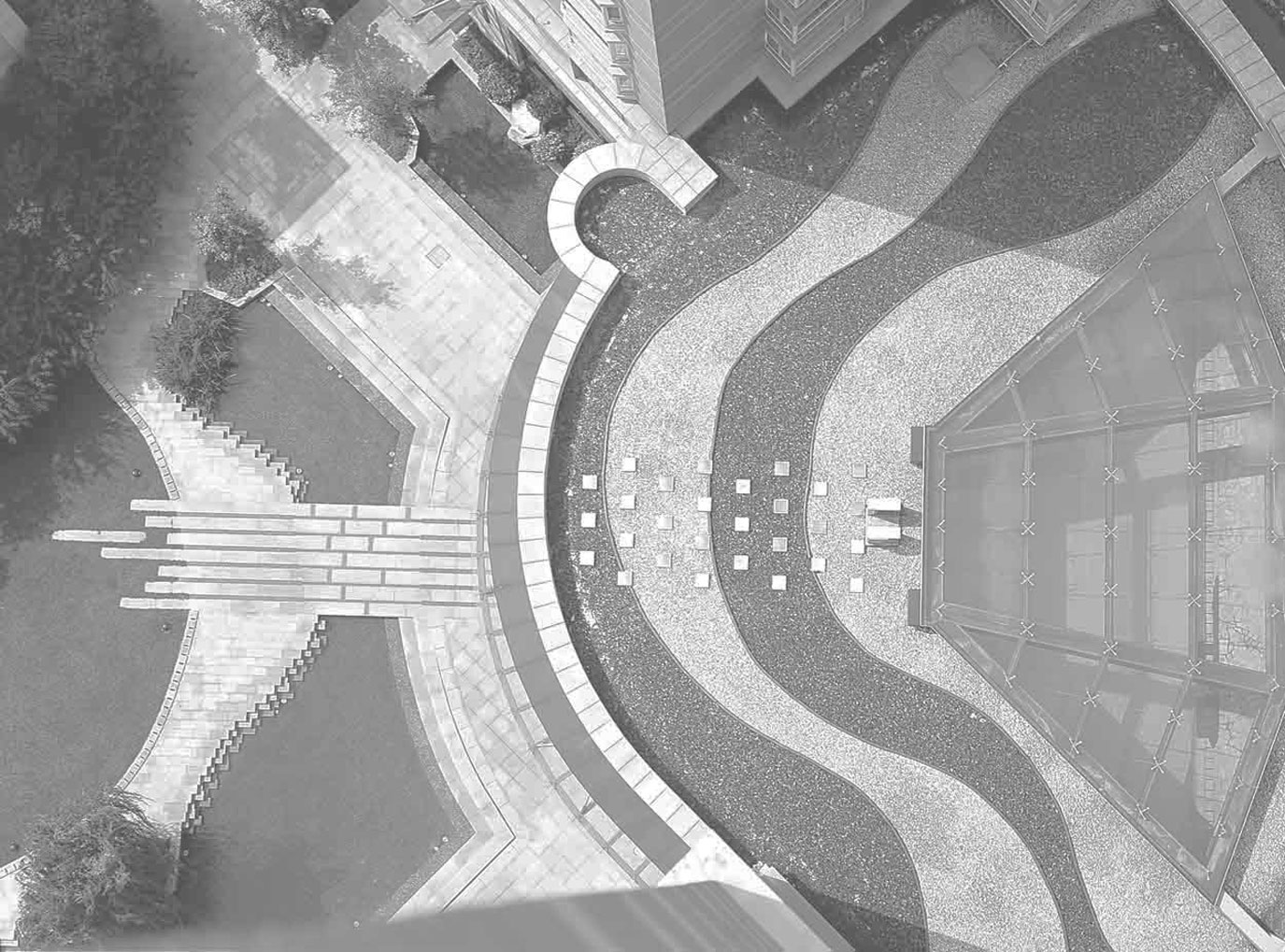
Project Name: KAOHSIUNG PORT STATION
Location: KAOHSIUNG, TAIWAN
Client/Developer: Urban Development Bureau, Kaohsiung City Government
Landscape Architect: Jessica Leete
Year Designed: 2011
AGER Group's Boston Studio won an Excellence Award winning first prize for the Kaohsiung Port Station Urban Design competition initiated by the Urban Development Bureau of the Kaohsiung City Government in Taiwan. The 15.42 hectare site is located between the Hamasen and Yenchen historic commercial centers of the 1920's and 40's and at the intersection of three of Kaohsiung's thriving neighborhoods home of the recent Maritime Music Center and Port Terminal competitions. The competition's dual goals of cultural preservation and urban development are achieved in AGER's proposal through a three phased development.
AGER studied the economic trends of domestic consumer market growth, office and retail demand, housing demand, and the expected growth of Taiwan's tourism industry to propose a financially feasible design. Integrated in the study, was consideration of the brownfield soil conditions, building re-use, and disaster resilience to help form a sustainable strategy for the project over time.
Instead of developing a master plan with a predetermined end result for the project, AGER's phased strategy for the re-use of the existing rail infrastructure used a variety of components (rail, walk, wall, ramp, plaza, building, program platform/ stage, landform, planting) to direct and capture the diverse forces and flows within the site to create flexible conditions for future events and program.










