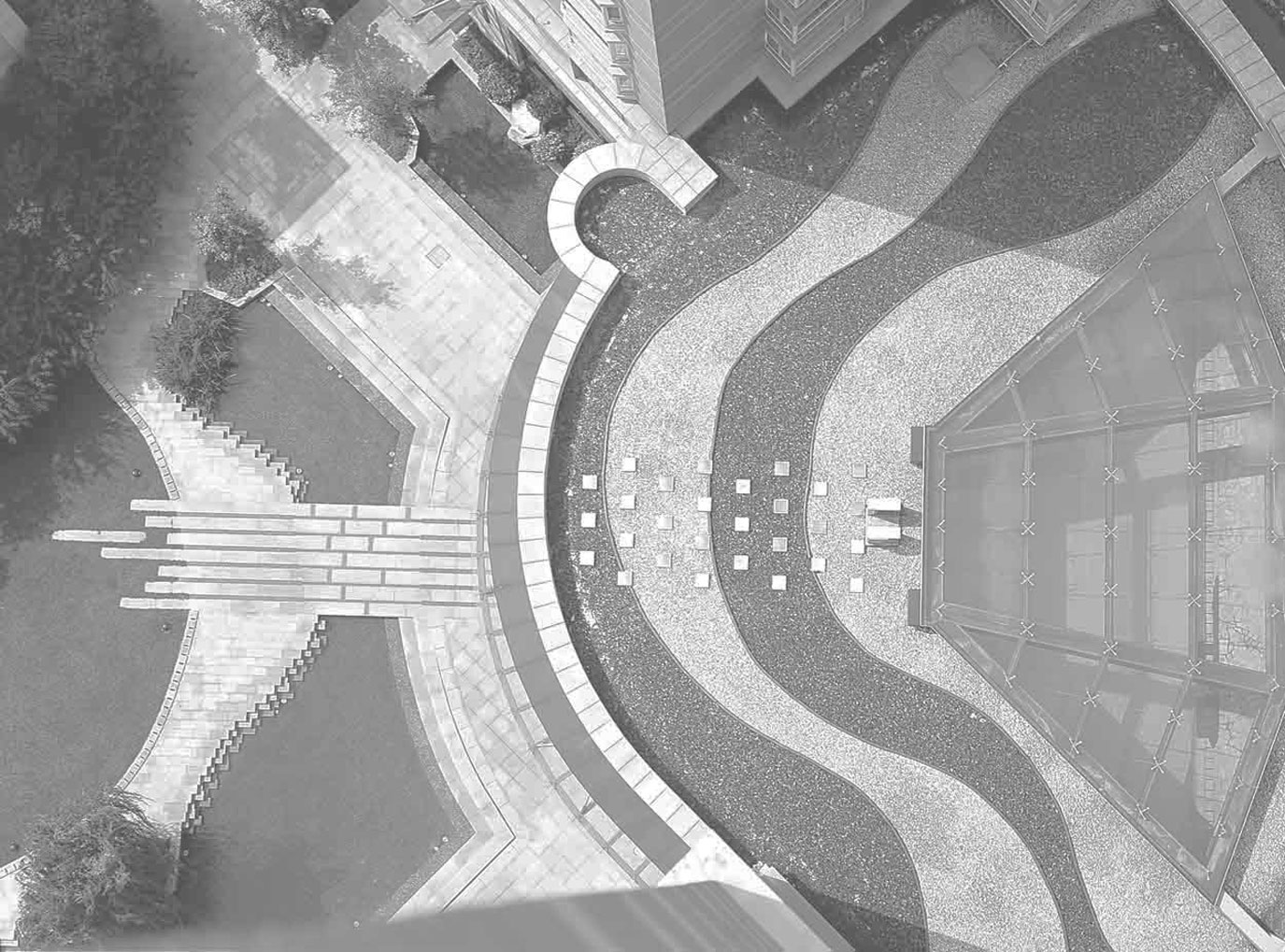
Project Name: CHOATE ROSEMARY HALL
Location: WALLINGFORD, CONNECTICUT
Client: Choate Rosemary Hall
Architect: Pelli Clarke Pelli
Year Designed: Current, LEED Gold (Anticipated)
The new Math & Science building is delicately sited on the historic side of the campus with connections and views to the contemporary side of campus. This contextual duality sets up an interesting framework for the building and landscape development. While the building is outwardly contextual in nature, the inside is contemporary, expressing current trends in math and science education. The building is organized around a heritage Copper Beech tree that forms a natural courtyard to protect the tree. An elevated wood deck rings the interior glass walls of the courtyard to protect the Beech tree roots while allowing student use of the courtyard. A lower courtyard of wood decking and lawn connects to the existing pond, and a grand stair marks the entry to the building creating a south facing entry plaza with ample seating along the stairs. The project is targeting LEED Gold certification with the landscape composed of native vegetation requiring little to no irrigation, and local and recycled materials.



