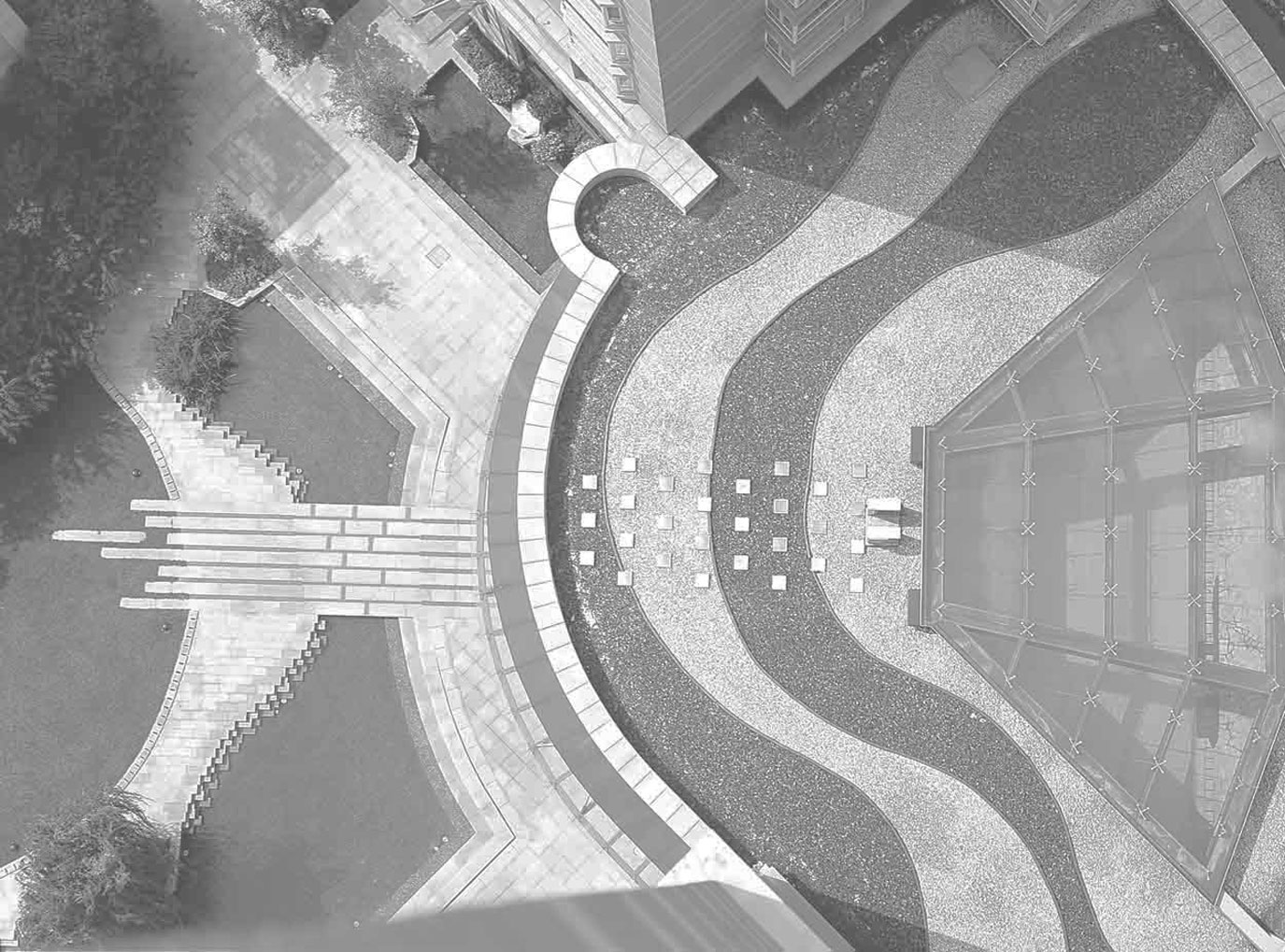
Project Name: JINAN CHEDA INTERNATIONAL FINANCE CENTER
Location: JINAN, CHINA
Client: Shandong Qide Real Estate Co., LTD.
Design Team:: Jessica Leete
Architect:: John Portman Associates
Year Designed: 2013
Jinan CHEDA International Financial Center (IFC) is a mixed-use project with over 25,000 square meters of office and almost 25,000 square meters of retail in the “City of Springs” named after the more than 72 artesian springs in the city center and surrounding area. The landscape design for Cheda Park accentuates the horizontal long view spatially and conceptually through the paving, using water as a datum, and the planting strategy. In order to make the Cheda Park one experience, three strategies are used. The paving material extends across the east-west roads between blocks. The streetscape is integrated into the design as places for people. And the grade transitions are designed to create an uninterrupted experience the length of the project. Cheda Park is an integrated and activated pedestrian forecourt to the Jinan Cheda International Finance Center. Both cultural metaphor and contemporary form are used to subtly convey meaning from Chinese literary classics and legends by renowned local scholars and poets from the area including Confucius. Main pedestrian corridors at the east and west edges of Cheda Park, along the roof deck podium, and along the eastern edge of the project link all buildings in the IFC while spaces to step outside and find retreat are provided along the way. Tea house courts and intimate gathering spaces are created in the public plaza while restaurants and semi-public rest areas take advantage of the roof top.








