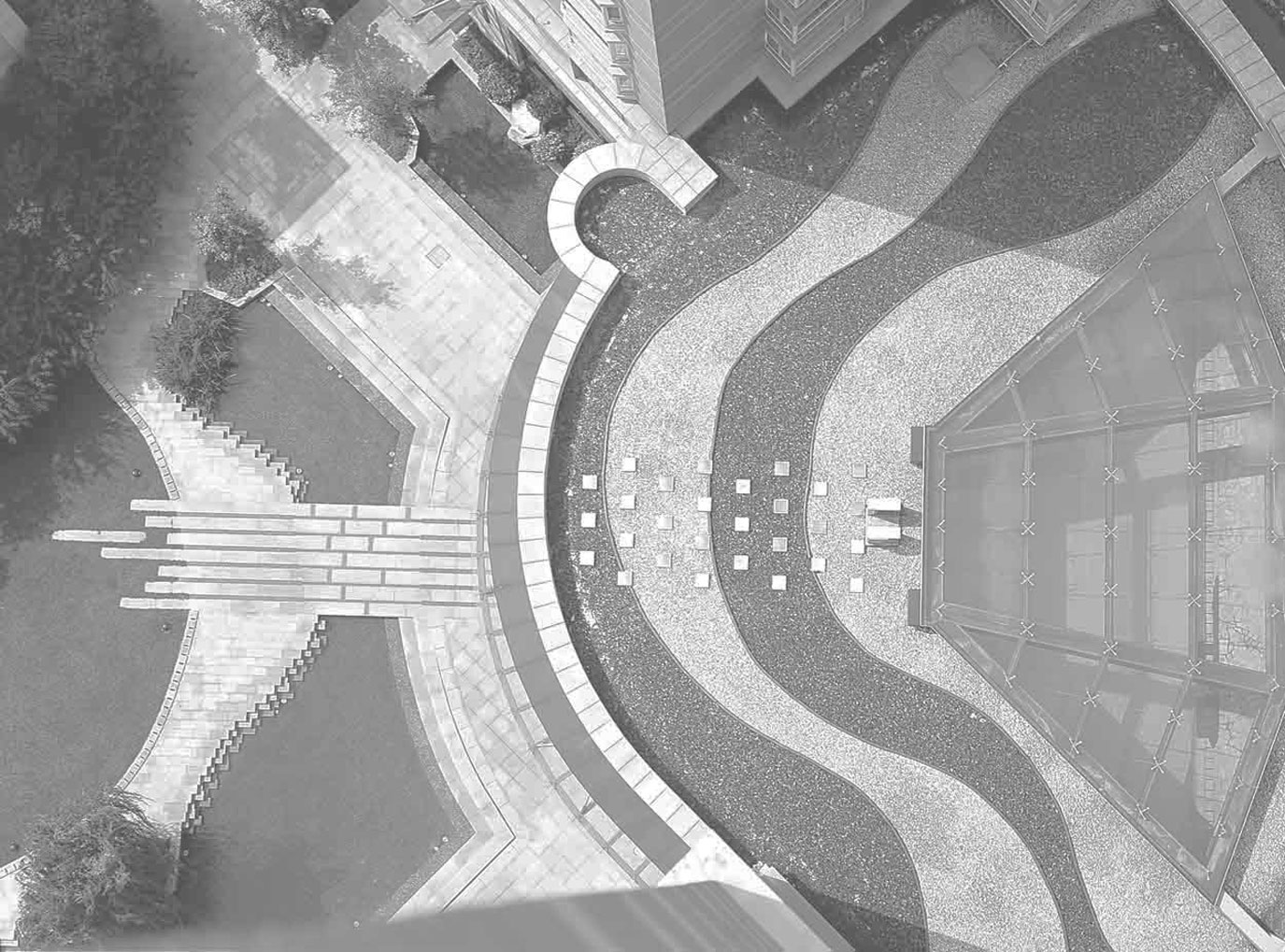
Project Name: Landscape Design for Vision International Center, Beijing
Location: Qinghua Hi-tech Park , Haidian District, Beijing
Client: Vision Huaqing (Beijing) Development Co., Ltd.
Project Size: Site Area 8,199 m2, Landscape Area 2,395 m2
Completion: 2003/2005
This site is located at the southeast corner of Tsinghua Hi-tech Park in Beijing. As the building's modern architectural style is constructed in metal and glass, the landscape design responds to the building's modernistic form by using similar materials in a modern design vocabulary. A 12-meter-tall glass tower on the street corner identifies the main gate of the university. The layout of the hardscape stone patterns and softscape with flower beds relates to the building's grid geometry. Black granite benches on gravel paving are arrayed in a linear layout on the east side of the site. On the south side, glass bicycle sheds alternate with green metal screens. An elongated water wall adjoins the arrival ramp to the west of the main entrance to the building.





